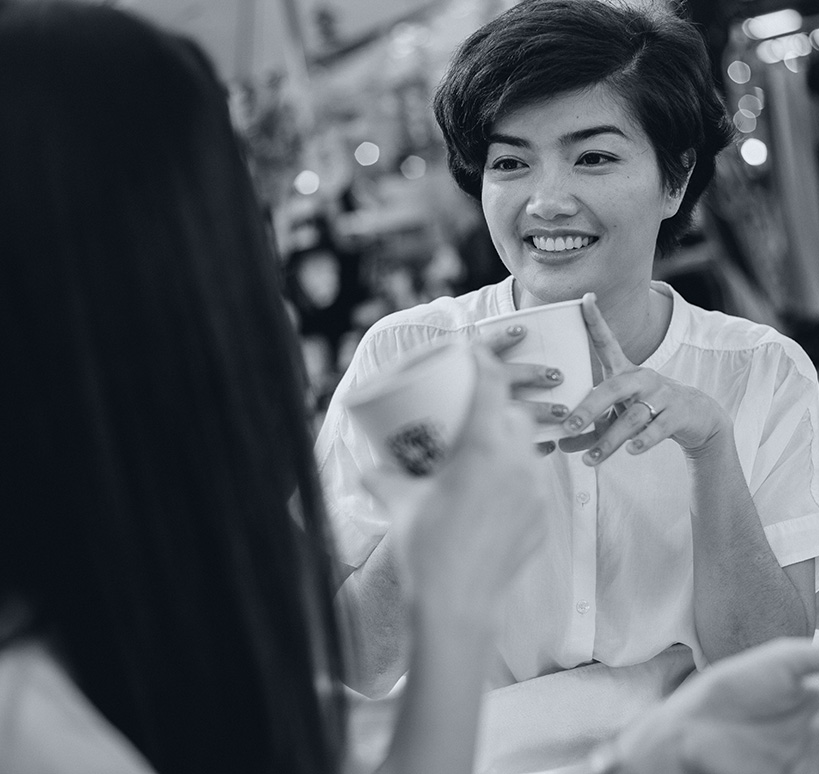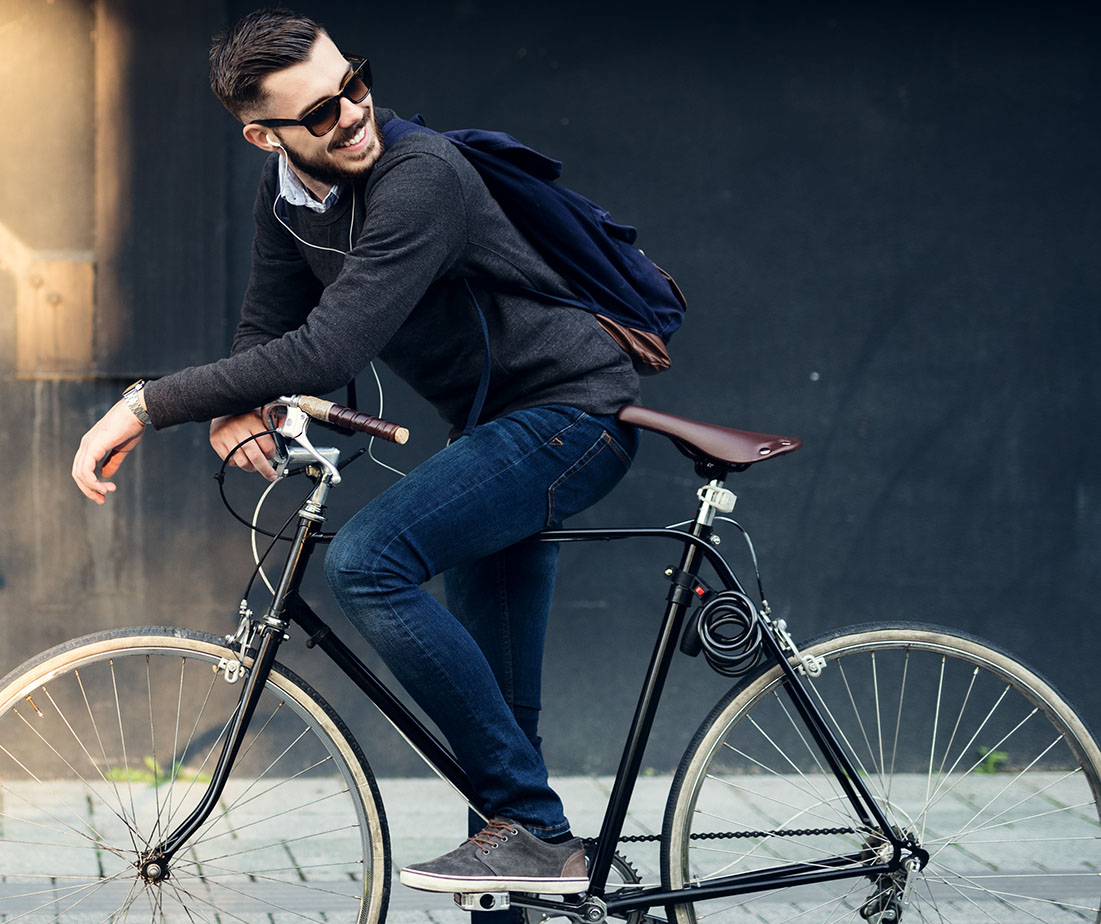5th floor roof terrace (CGI)
Offering occupiers and visitors the perfect environment in which to relax, recharge, meet or collaborate. The public lounge opens out on to the landscaped terrace with views out across the city and sea.
Lower levels (CGI)
The lower B1 and B2 levels feature a number of curated spaces included a stepped forum, meeting rooms, time-out hub and events space. Changing/shower facilities are also on level B2.
3rd floor CAT B (CGI)
The floors offer a flexible and open floor plate providing occupiers with a blank canvas to design a work environment that encourages productivity, collaboration and promotes team well-being.
3rd floor CAT B (CGI)
The floor plates allow for a spacious open plan desking arrangement with generous breakout areas. The upper floors feature courtyards – bringing the outside biophilic design into the work environment.



