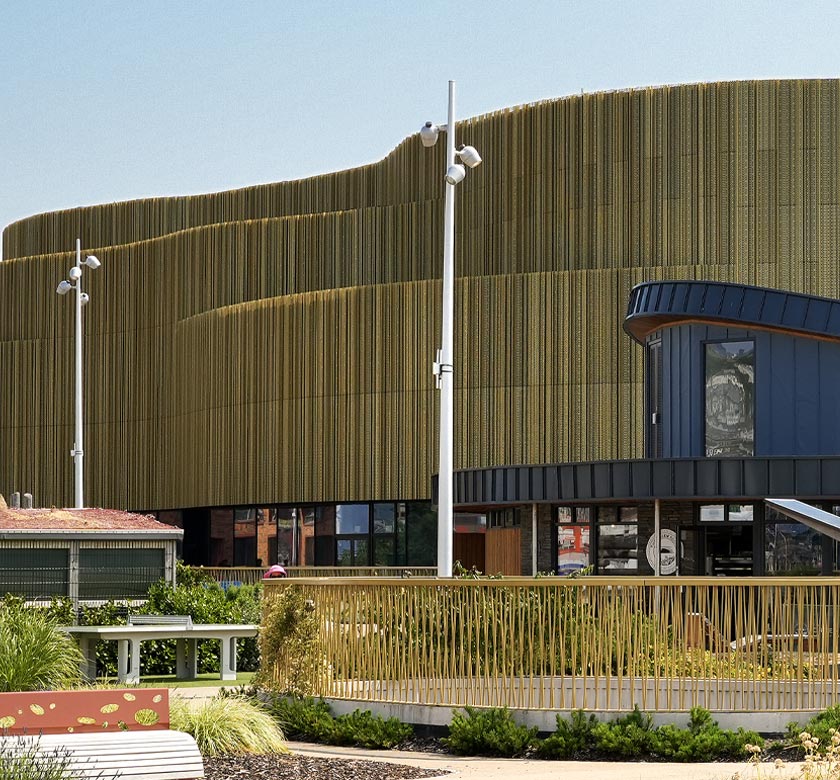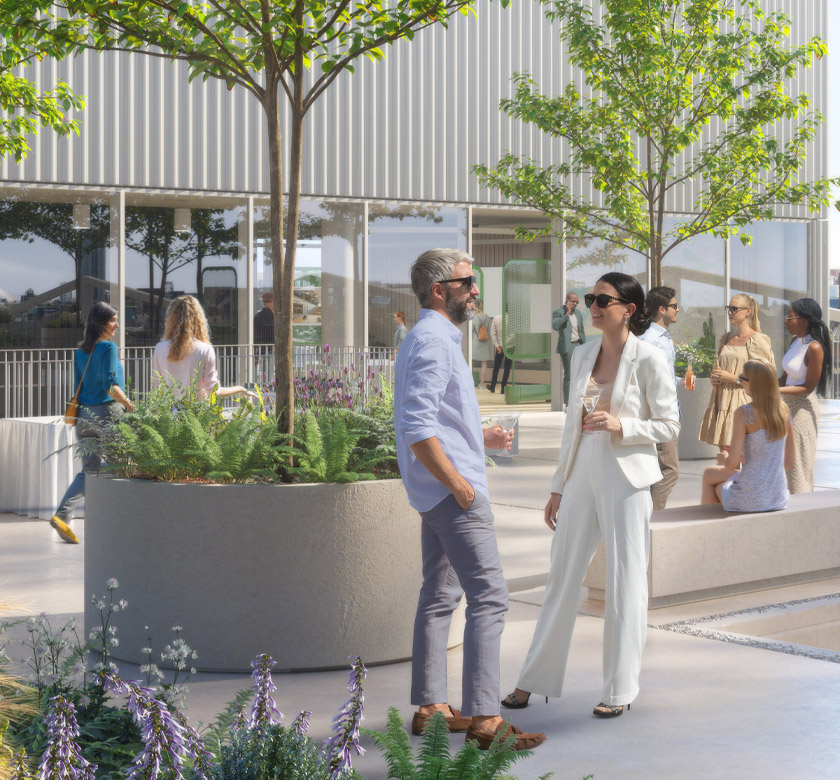
The Building


The impressive glass, steel and concrete exterior takes an prominent position on The Kingsway.
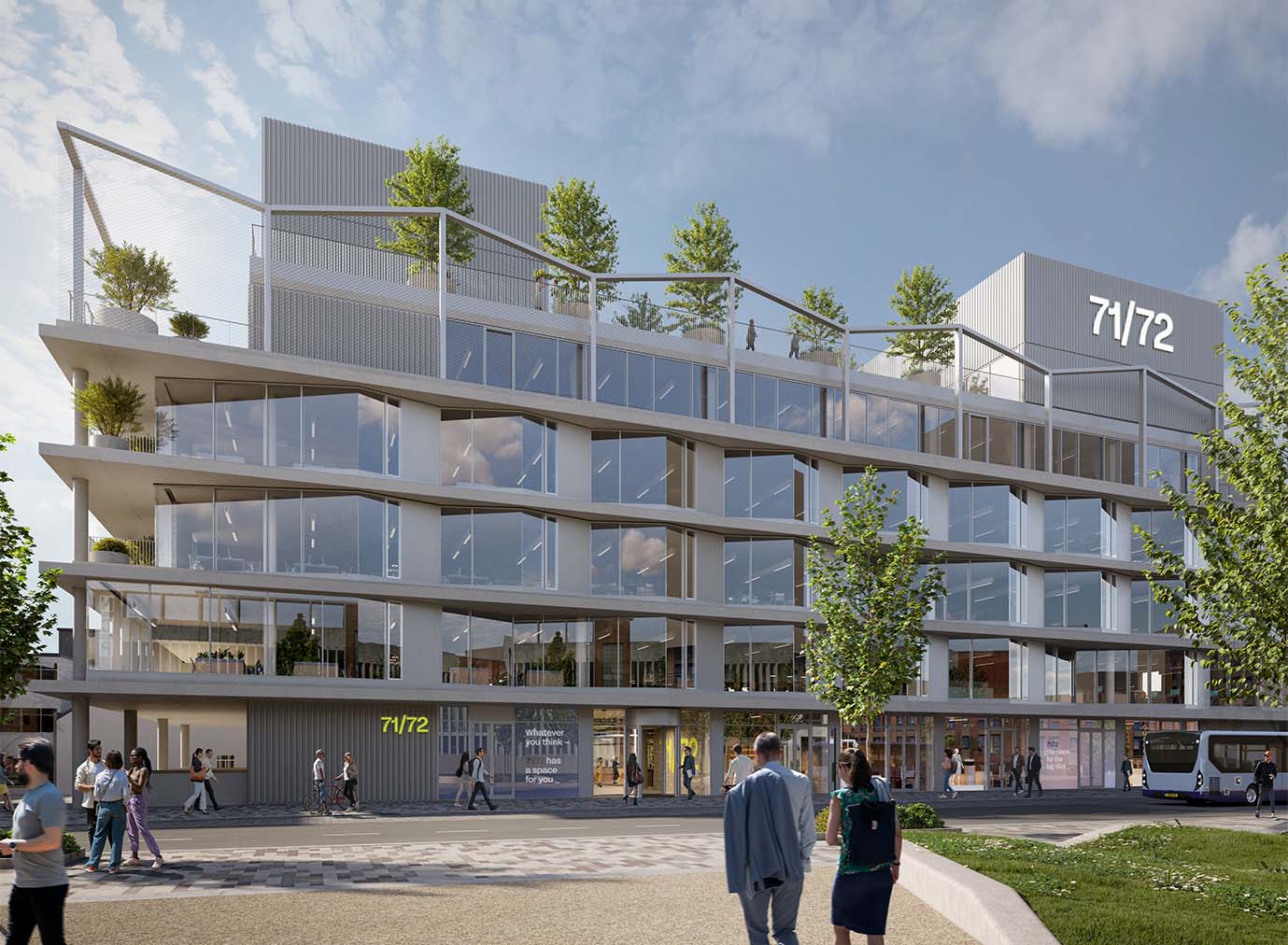


69 bike spaces
and electric bike charging


Changing facilities
with 70 lockers


8 showers including 1 accessible


Roof terrace
and event area


Auditorium
and events hall


Business
lounge


Opportunity for
coffee shop and retail


4 x
passenger lifts
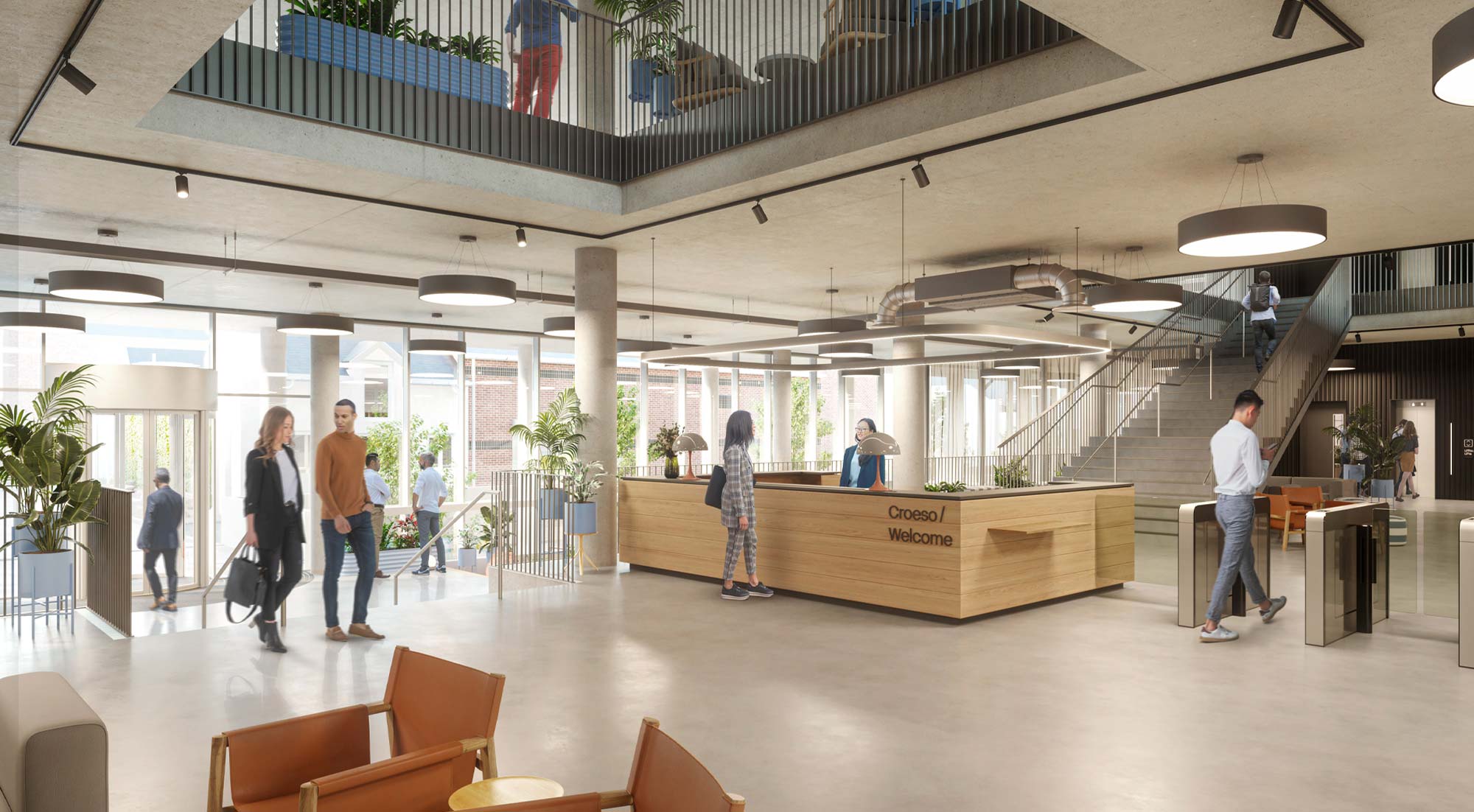
Main Reception (CGI)
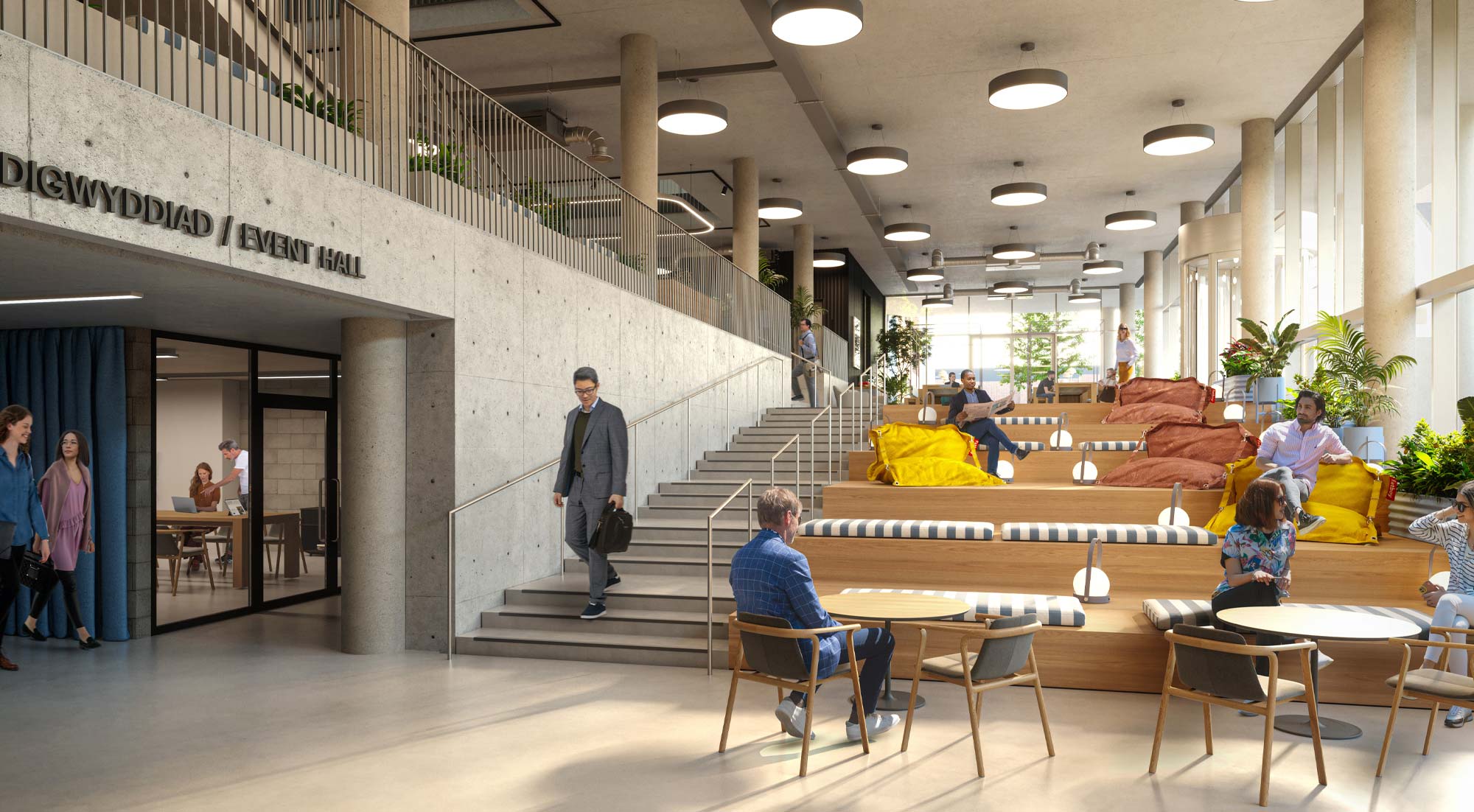
Lower levels (CGI)
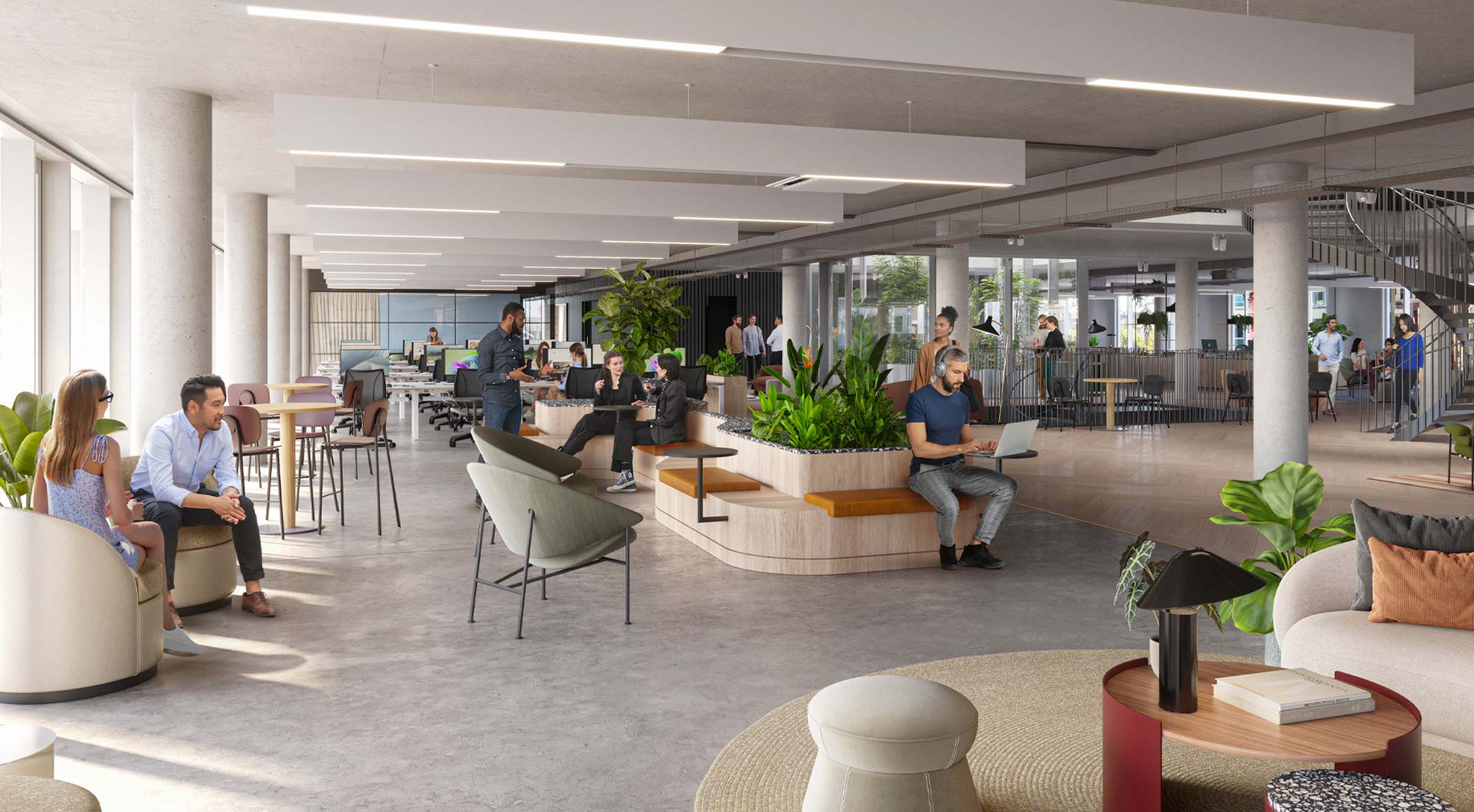
3rd floor CAT B (CGI)
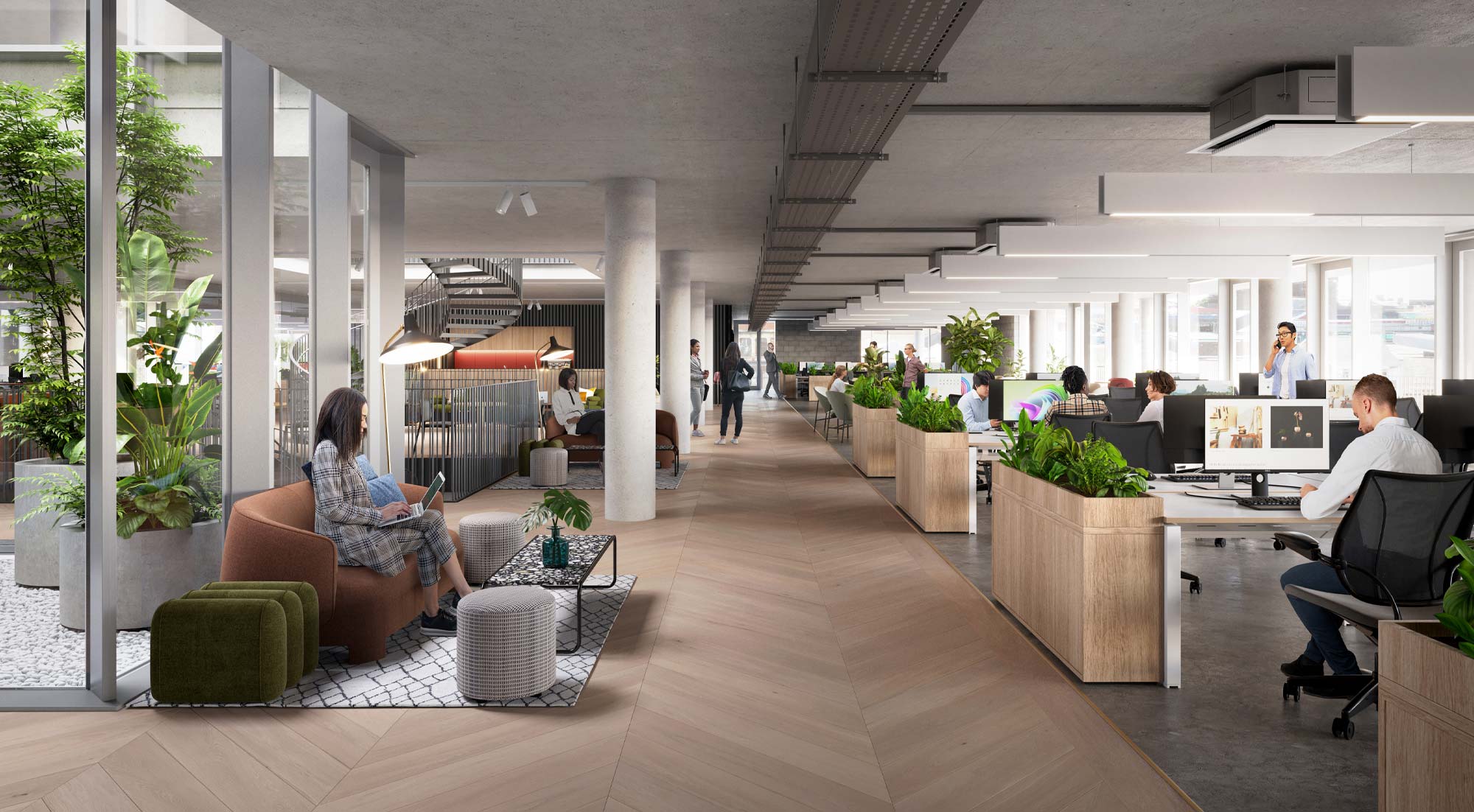
3rd floor CAT B (CGI)
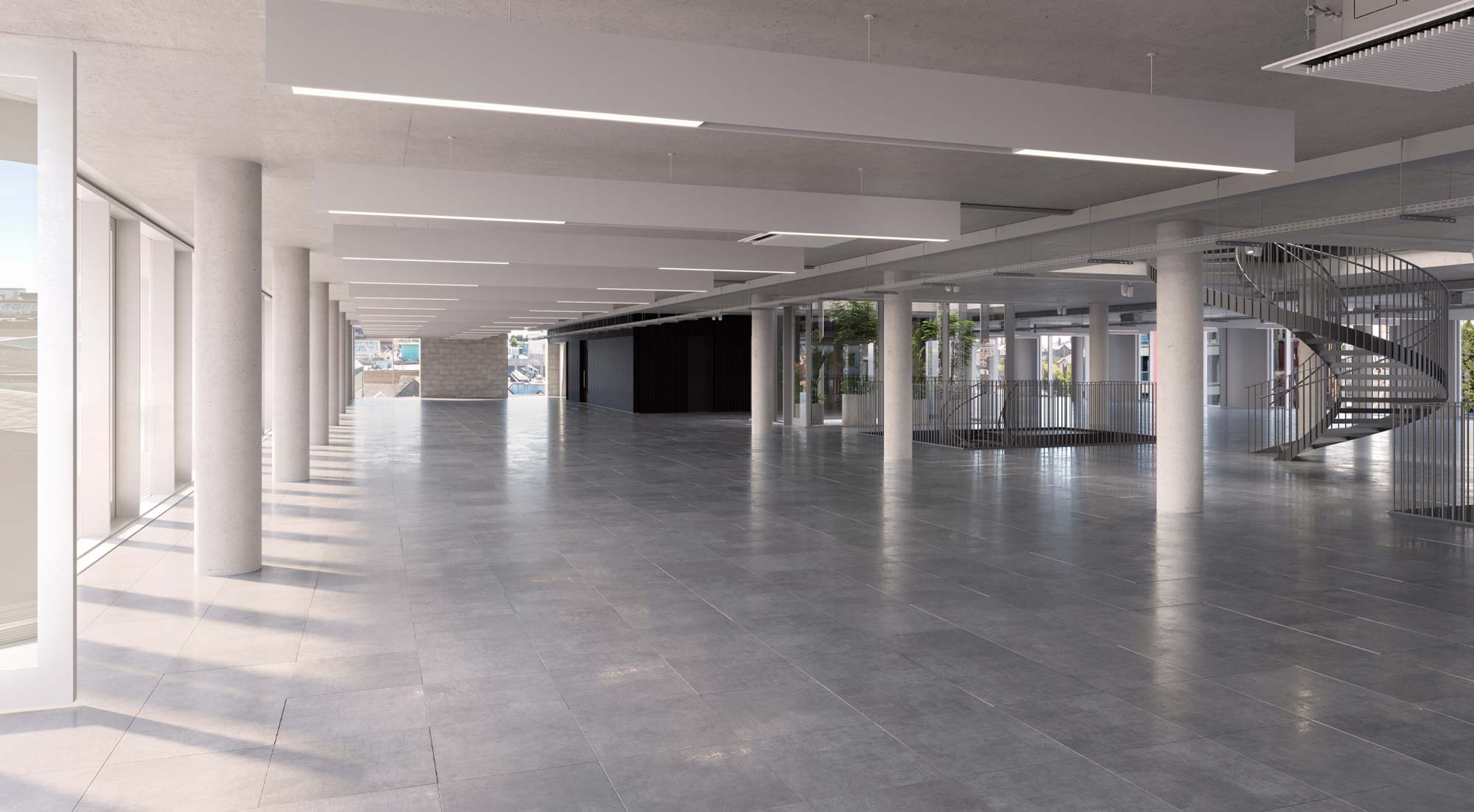
3rd floor CAT A (CGI)
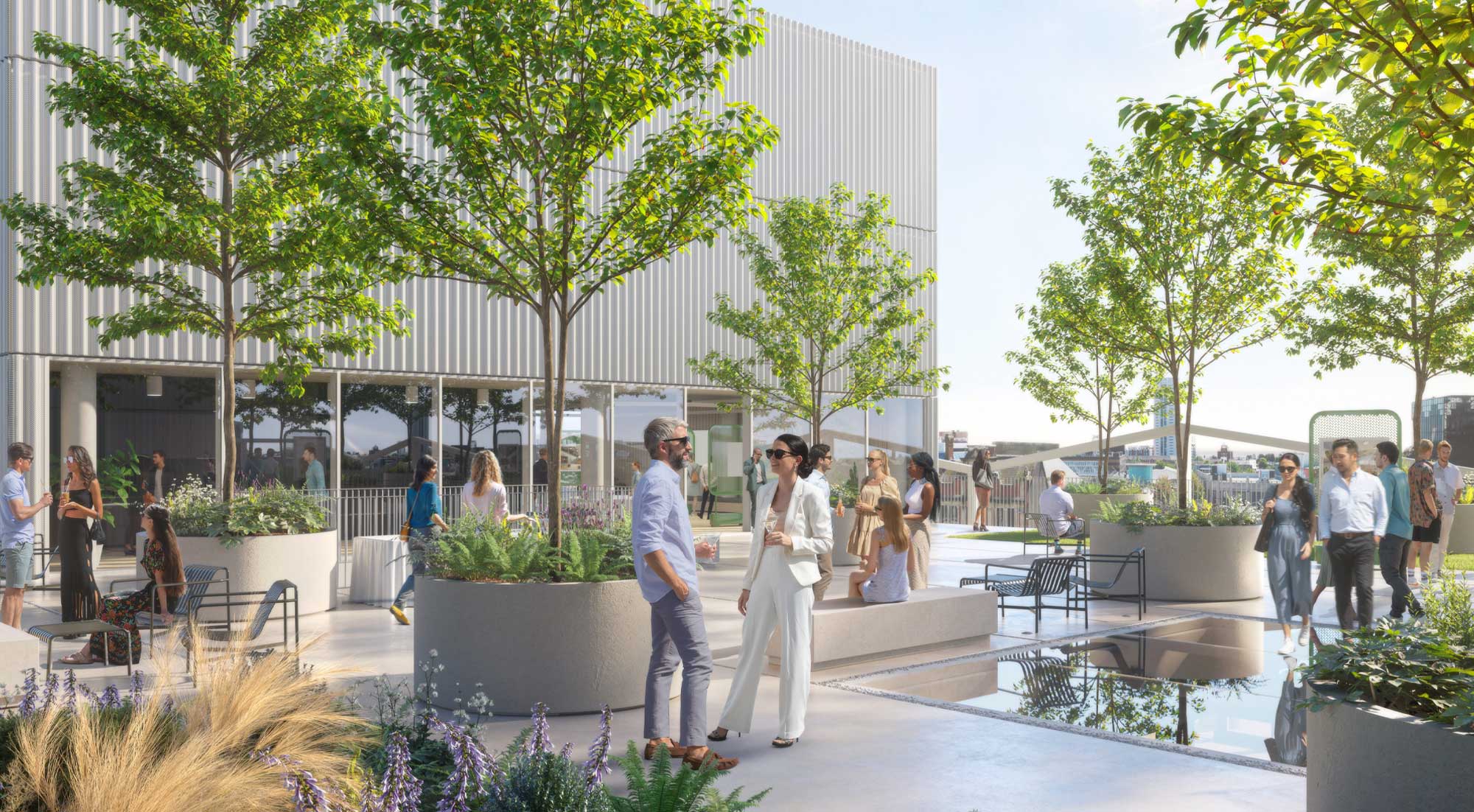
5th floor roof terrace (CGI)
The main reception on ground floor welcomes occupiers and visitors leading to work and communal spaces, including a business lounge at ground floor level with bike store access also available at external ground floor level.
The lower B1 and B2 levels feature a number of curated spaces included a stepped forum, meeting rooms, time-out hub and events space. Changing/shower facilities are also on level B2.
The floors offer a flexible and open floor plate providing occupiers with a blank canvas to design a work environment that encourages productivity, collaboration and promotes team well-being.
The floor plates allow for a spacious open plan desking arrangement with generous breakout areas. The upper floors feature courtyards – bringing the outside biophilic design into the work environment.
The bright open floors feature floor to ceiling glass, with all office floors featuring external terraces. There is also the option to have interconnecting staircases between floor levels.
Offering occupiers and visitors the perfect environment in which to relax, recharge, meet or collaborate. The public lounge opens out on to the landscaped terrace with views out across the city and sea.


Typical upper floors of 13,500 sq ft – can be subdivided


New raised access
floors of 375mm


Changing Place
provision


External terraces
on all floors


Floor to ceiling glazing allowing for excellent natural light


Ceiling mounted
fan coil units


Floor to ceiling heights of 3m on office floors


Interconnecting staircases on workspace levels


Openable
windows


Occupancy ratio
1:10 sq m




